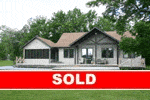 This unique home was custom built in 1996 on 7.97 acres of land with 633 feet of waterfront on the West side of the Winnipeg River just south of Lac du Bonnet. This custom built home with 12 rooms has 1,396 sq ft on the main floor and a full basement giving you more than 2,700 sq ft of living space. The main floor is open concept with large windows, a T & G pine ceiling with cathedral peaks that add to the spacious feel of this one of a kind four seasons home. The large 12 x 12 specially designed kitchen, with plentiful custom made cabinets, (including 6″ kick plates) is located beside the dining area and a huge living room. Both the dining area and the living room are carpeted and have large windows overlooking the front lawn and the water. The main floor is complete with 3 carpeted bedrooms and a 3 piece bathroom. The full basement is carpeted with two bedrooms, a large (nearly 700 sq ft) play area and a utility room. The 10 x 14 mechanical utility room has a central vac system, a water system from the river that services the entire house, (note: they bring in their drinking and cooking water), and a forced air furnace. There is a large holding tank and septic field. The entire basement is on piles and footings, with a floating wooden floor on engineered trusts. There is a large 16 x 16 screened in porch off the back door to this unique cottage, with doors to both the front and back deck. With lawn down to the water’s edge, there is a 6 x 20 lift dock, plus a waterside deck area. There are many out buildings including a 40 ft x 60 ft storage barn for lawn equipment, boats etc.
This unique home was custom built in 1996 on 7.97 acres of land with 633 feet of waterfront on the West side of the Winnipeg River just south of Lac du Bonnet. This custom built home with 12 rooms has 1,396 sq ft on the main floor and a full basement giving you more than 2,700 sq ft of living space. The main floor is open concept with large windows, a T & G pine ceiling with cathedral peaks that add to the spacious feel of this one of a kind four seasons home. The large 12 x 12 specially designed kitchen, with plentiful custom made cabinets, (including 6″ kick plates) is located beside the dining area and a huge living room. Both the dining area and the living room are carpeted and have large windows overlooking the front lawn and the water. The main floor is complete with 3 carpeted bedrooms and a 3 piece bathroom. The full basement is carpeted with two bedrooms, a large (nearly 700 sq ft) play area and a utility room. The 10 x 14 mechanical utility room has a central vac system, a water system from the river that services the entire house, (note: they bring in their drinking and cooking water), and a forced air furnace. There is a large holding tank and septic field. The entire basement is on piles and footings, with a floating wooden floor on engineered trusts. There is a large 16 x 16 screened in porch off the back door to this unique cottage, with doors to both the front and back deck. With lawn down to the water’s edge, there is a 6 x 20 lift dock, plus a waterside deck area. There are many out buildings including a 40 ft x 60 ft storage barn for lawn equipment, boats etc.
